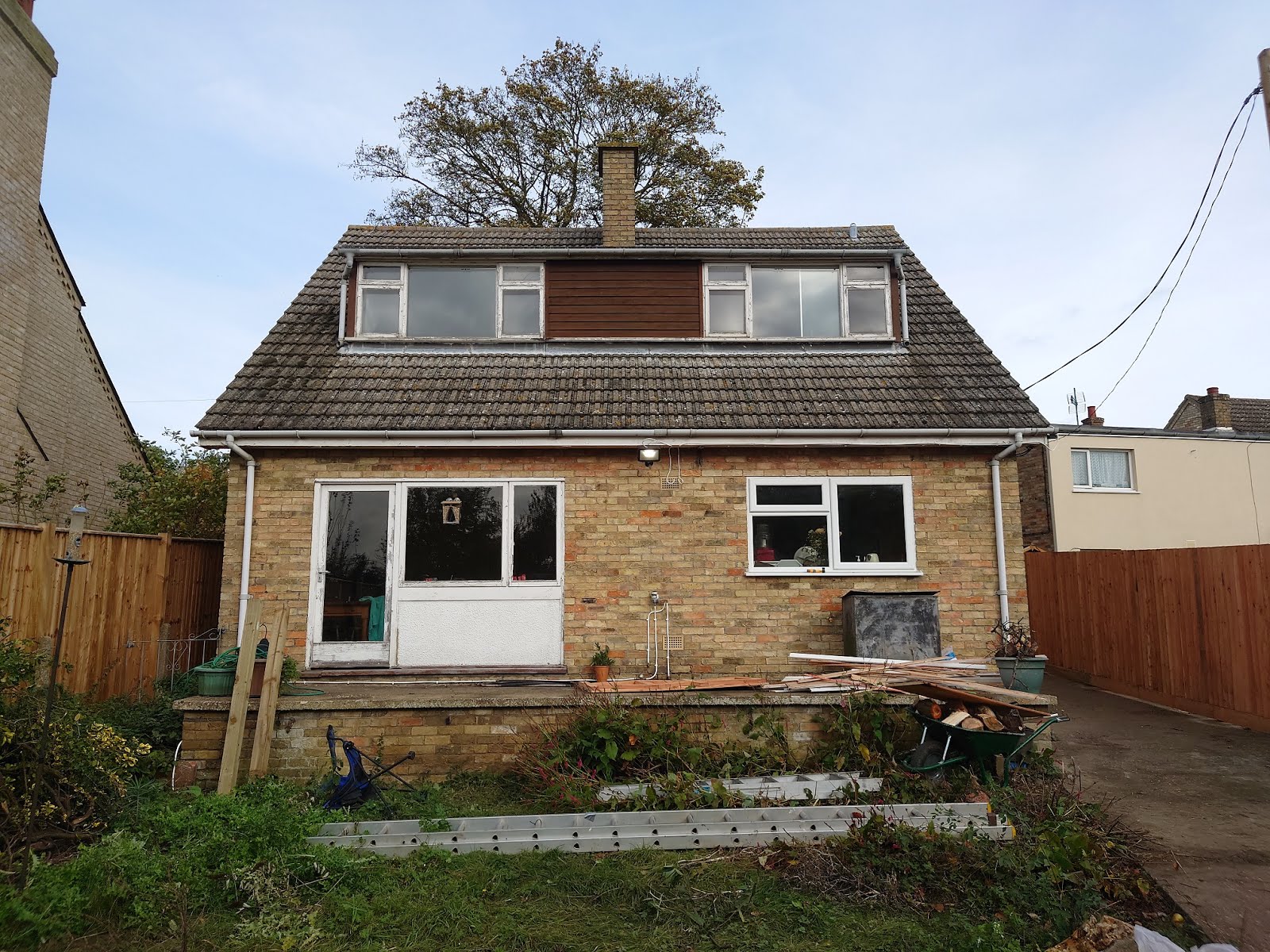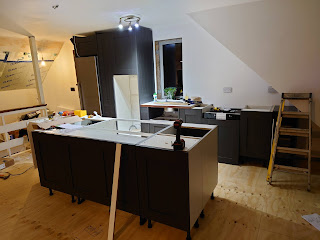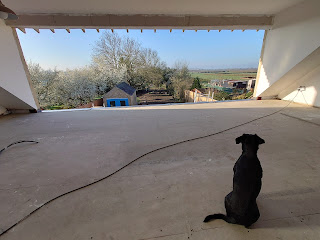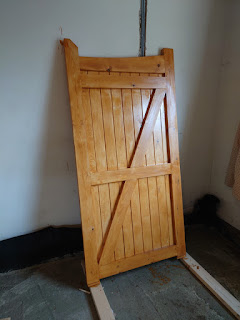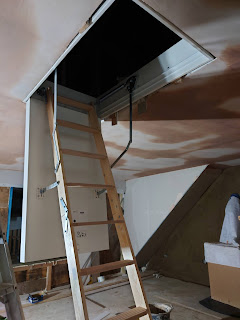Installing the MVHR machine

Finally, our MVHR machine and ducting parts had arrived from Green Building Store. They had a long wait in the queue to get to design stage and then a long wait for the parts to arrive. We couldn't progress much further without it so we were keen to get it installed. The machine we had been recommended by the Green Building Store was the Ubiflux Vigor 325. As a GBS windows customer we received a 10% discount on MVHR materials. Perhaps you haven't heard of Mechanical Ventilation with Heat Recovery (MVHR) so he's a quick summary: MVHR (Mechanical Ventilation with Heat Recovery) provides fresh filtered air into a building whilst retaining most of the energy that has already been used in heating the building . Heat Recovery Ventilation is the solution to the ventilation needs of energy efficient buildings. Mechanical ventilation with heat recovery (MVHR), heat recovery ventilation (HRV) or Comfort ventilation are all names for the same thing. A heat recovery ventilation sy
