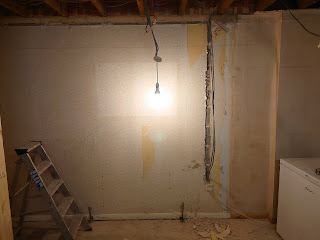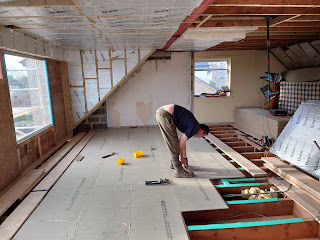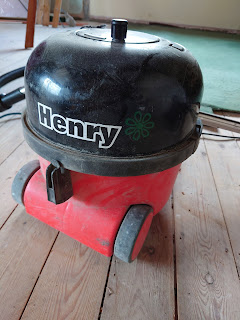I will be so pleased to see the back of the damp, moudly, mouse-poo strewn fibre glass insulation. I bagged up the last of the stuff and took to the recycling unit. Sadly I do not think it is recyclable. We have been thinking about sustainability as we go along the renovation project. I thought insulation would be a problem area for sustainability. Are we going to have to make some "green trade-offs"? We opted for 150mm Quinn Therm PIR boards on the new roof between the joists and a further 25mm sheet over the joists. And on the old roof which has a non breathable membrane and up to now zero ventilation (hence the damp, moudly fibreglass), we have put 50mm with a gap behind for air to circulate, and 100mm over the joists. We will also add ventilation holes in the gable ends and in the soffits. And we are going to tape the outermost sheet of PIR with airtightness tape. " PIR (polyisocyanurate) insulation is a popular insulation board commonly used on homes across the cou






