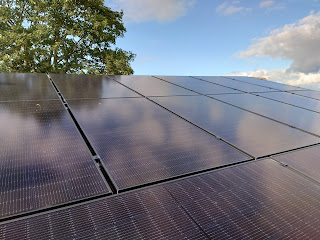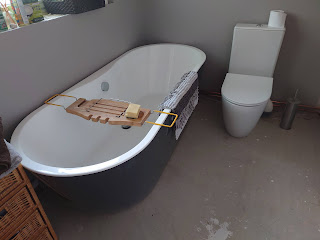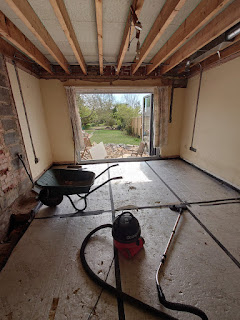It was time to think about decoration and we did not want our sustainable journey to stop here. I looked into sustainable paint brands and it seems there are a number of considerations. First of all what ingredients go into the paint? Do they include lots of harmful VOCs? (volatile organic compounds). Ingredients like vinyl resins, synthetic dyes, petrochemicals derived from oil, acrylics, formaldehyde, and ammonia can contribute to health issues (particularly for anyone who’s already living with asthma or eczema). However, the effects of these ingredients are hotly debated. Some companies claim that as they can be found in natural sources, they aren’t inherently bad, but other companies disagree. How are they manufactured? What about the packaging? Dulux also had a range of paints that used recycled paints, and even paint that absorbed toxins from the atmosphere (see https://www.airlite.com/en/). Some info here about the sustainability of some major brands: https://www...






