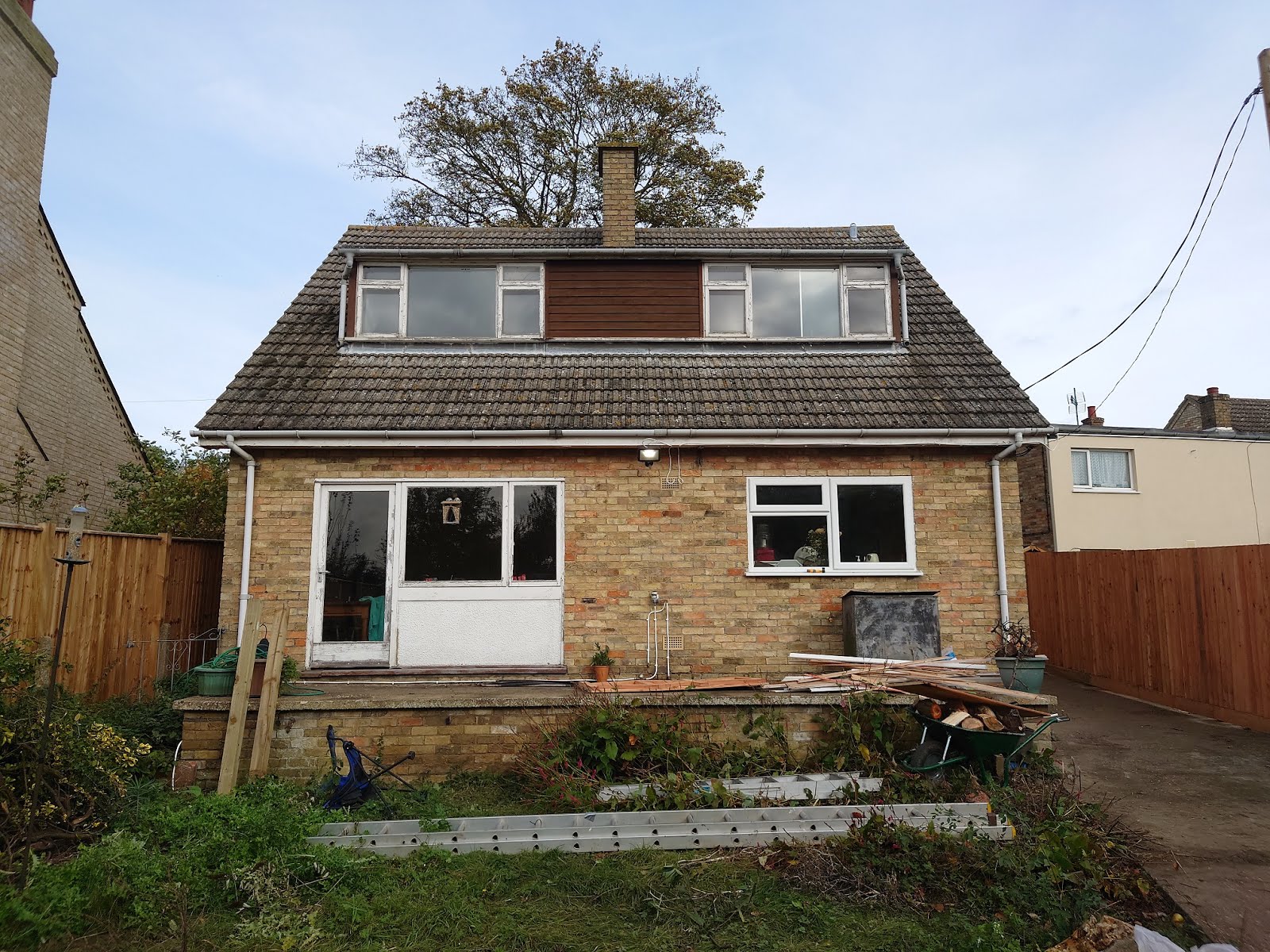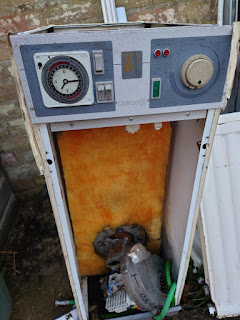On Friday 2nd October we moved into our new house that does not yet feel like a home. We have holed up in one room that we will try to keep dust free. Here are some photos of the rooms. As you can see they haven't had much love and attention since the house was built in 1968. The house is ideal for a passivhaus style renovation. The photo above shows the front of the house, north facing, with no upstairs windows. At the back of the house there are two dormer windows in the front two bedrooms. We are going to extend this dormer to the roof line and bring down all the internal walls. We will have a large glazed, south facing window along that wall creating solar gain into the open plan living area. The downstairs kitchen, dining room and lounge will become our 3 bedrooms. We have hopes to install an mechanical ventilation heat recovery system (MVHR) with a built in air to air source heat pump, in which case we need plan the design and the ducting at an early stage of the renovation...



